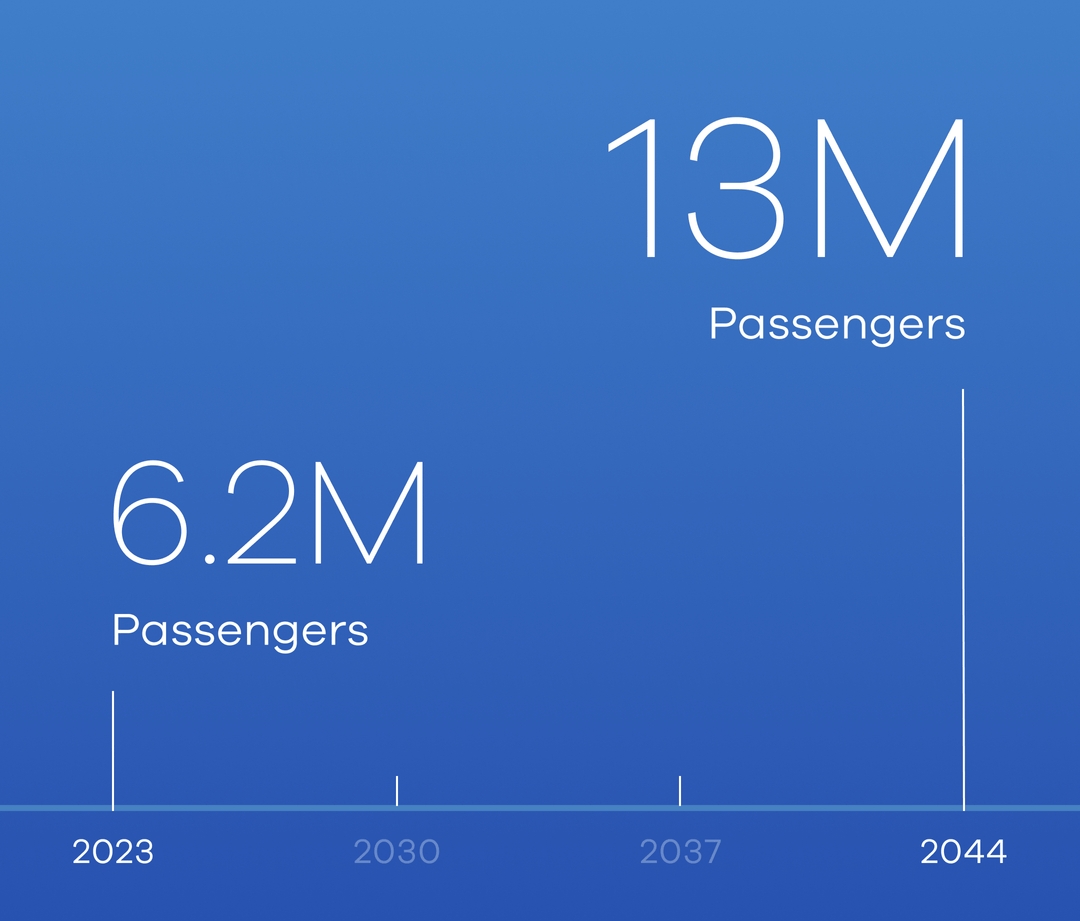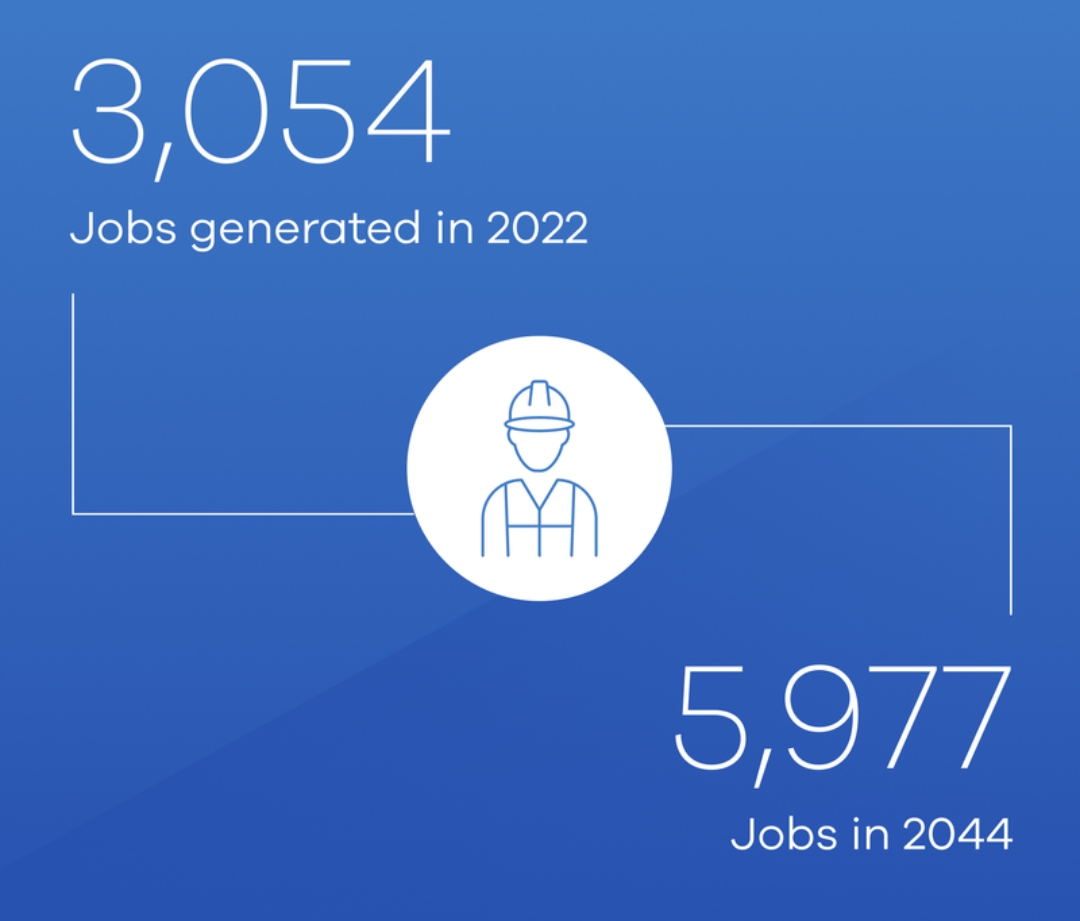Master Plan
Gold Coast Airport (GCA) is committed to future-focused planning that drives sustainable growth, elevates the passenger experience and strengthens connections across Australia and beyond. Read on to learn about the Gold Coast Airport 2024 Master Plan.

Gold Coast Airport 2024 Master Plan
The Federal Minister for Infrastructure, Transport, Regional Development and Local Government, the Hon. Catherine King MP, granted approval for the 2024 Master Plan on 23 June 2025 following extensive consultation with the community and other key stakeholders.
The Master Plan is a strategic document that outlines the airport’s vision for the next 20 years, with a more detailed focus on the initial eight years.
By 2044, Gold Coast Airport is expected to welcome over 13 million passengers annually. The Master Plan outlines a clear strategy to ensure we can support the region's expanding needs.
Hard copies of the Gold Coast Airport 2024 Master Plan are available for public viewing and purchase from the Gold Coast Airport Management Centre, located at Level 1 Airport Central, Eastern Avenue Bilinga, between 9.00am and 5.00pm Monday to Friday.
Gold Coast Airport is required, under the Airports Act 1996 (Cth), to prepare a 20-year Master Plan to guide the development of existing and proposed airport land uses and facilities.
The Airport’s importance to the region
GCA plays an integral role in supporting the local economy, connecting families, industry and communities, and facilitating better health, job, and social outcomes for the region.
The estimated economic impact of GCA to the region is $514 million in Gross Value Add (GVA). The tourism GVA contribution facilitated by travel through the airport is $1.14 billion and overnight visitation is worth an additional $1.04 billion to the local economy.
.jpg)
.jpg)
Any questions?
If you have any questions, please contact our Gold Coast Airport team by emailing info@gcal.com.au.